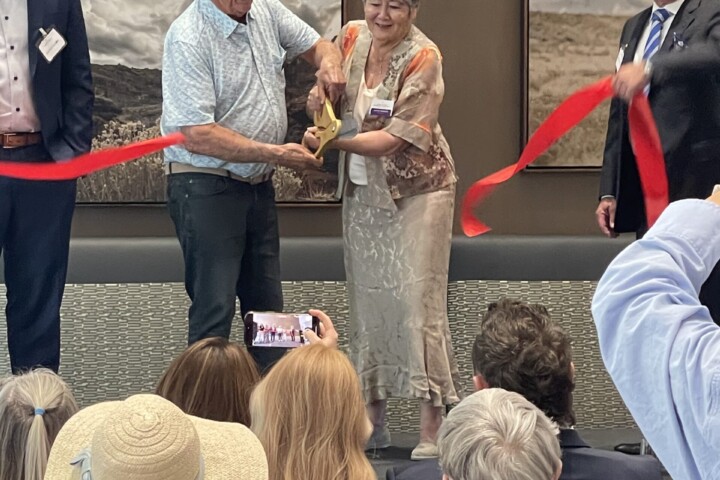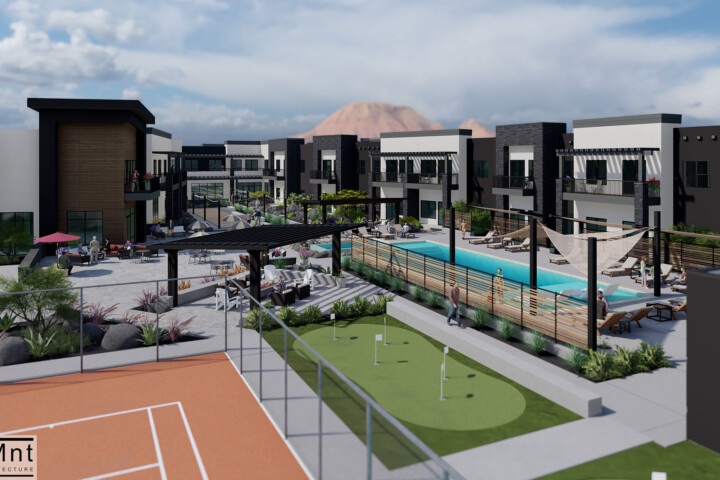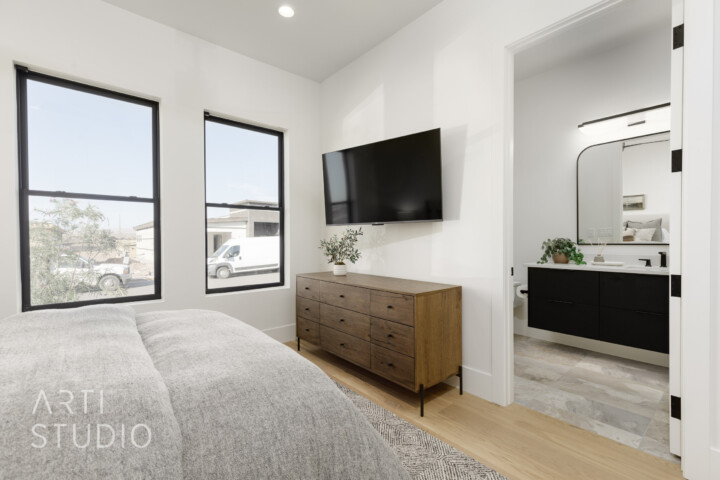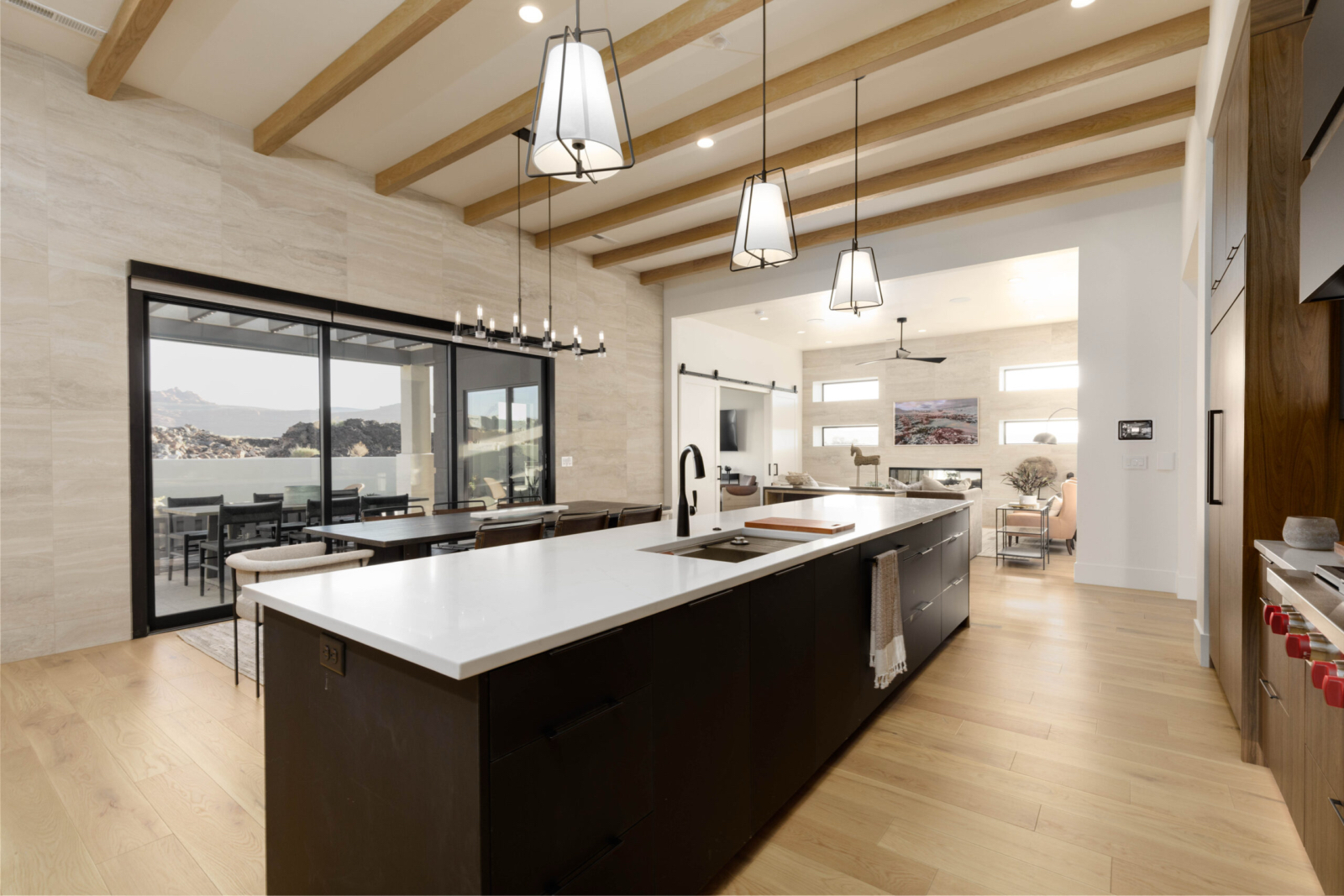
The Good Life Begins Here
AN EXCLUSIVE 55+ COMMUNITY – SNOW CANYON RESIDENCES, SOUTHERN UTAH
VISIT OUR MODEL HOME
2765 Lava Valley Way | Santa Clara, Utah 84765
RETIREMENT LIVING AT ITS FINEST
44 privately owned residences with interior finishes found in the nicest of homes. Resort style amenities. A robust education, event and social calendar. On property restaurants curated by our experienced chefs. Concierge services available such as housekeeping, transportation, food delivery, maintenance and technology support and medical services for a social membership fee.
Our property has been designed to elevate your comfort, well being and overall lifestyle. Life is to be enjoyed with surrounding beauty and freedom to do as you please with less responsibility and worry.
Setting Our 55+ Community Apart
Indulge in high end services and amenities that redefine retirement living. Our state-of-the-art facilities are designed to elevate your comfort, well-being, and overall lifestyle. Immerse yourself in the splendor of our fitness center, rejuvenating spa facility, and the enjoyment of our social environment.
- Choice of Living – Buy or Rent
- Resort Style Amenities
- On-site Resources
- Surrounding Beauty
- Safety & Security
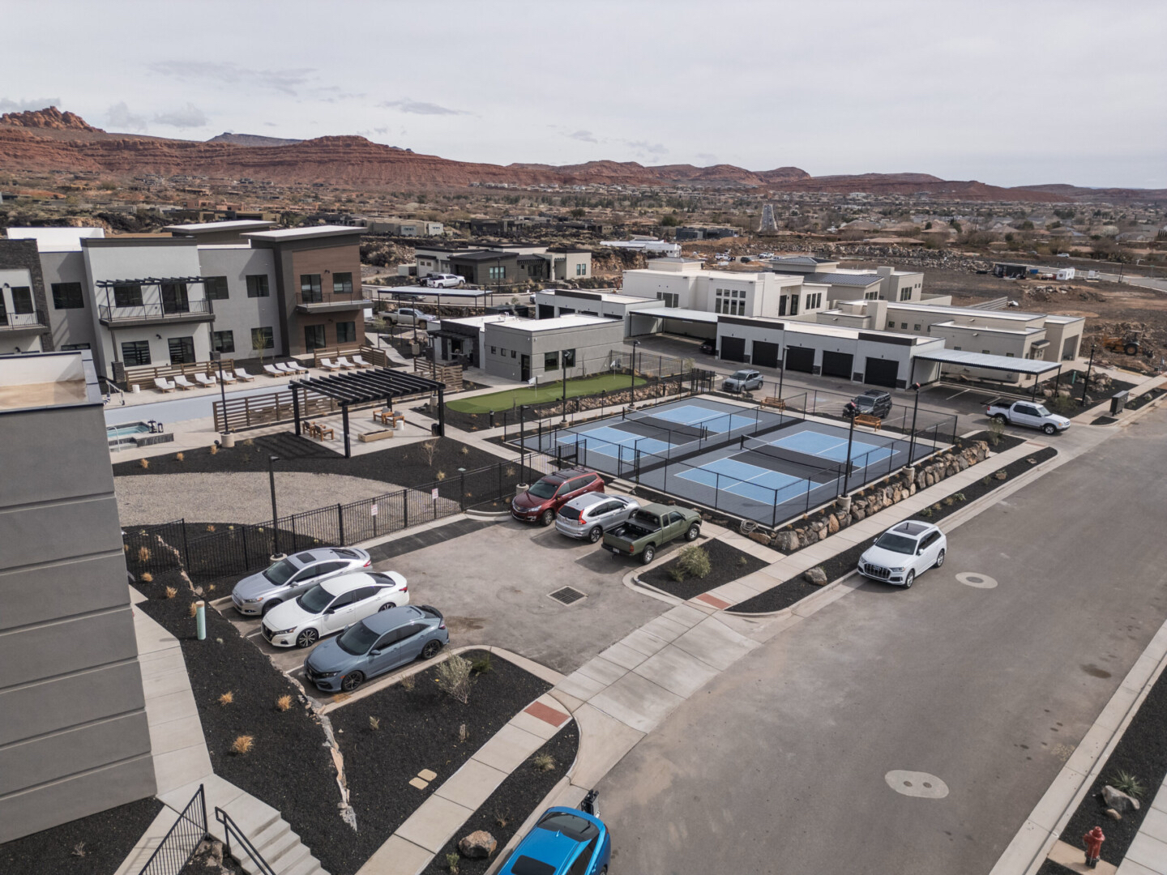
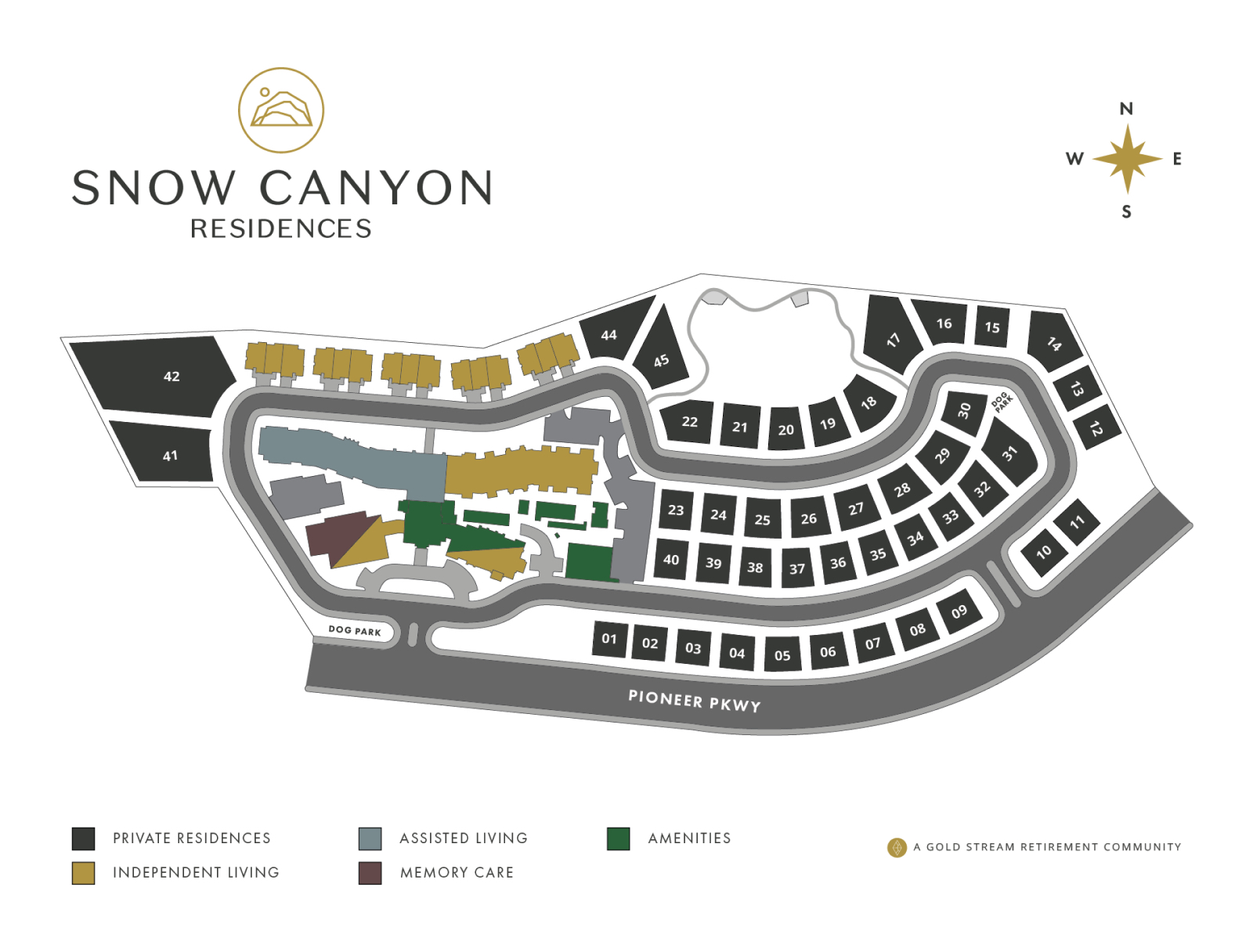
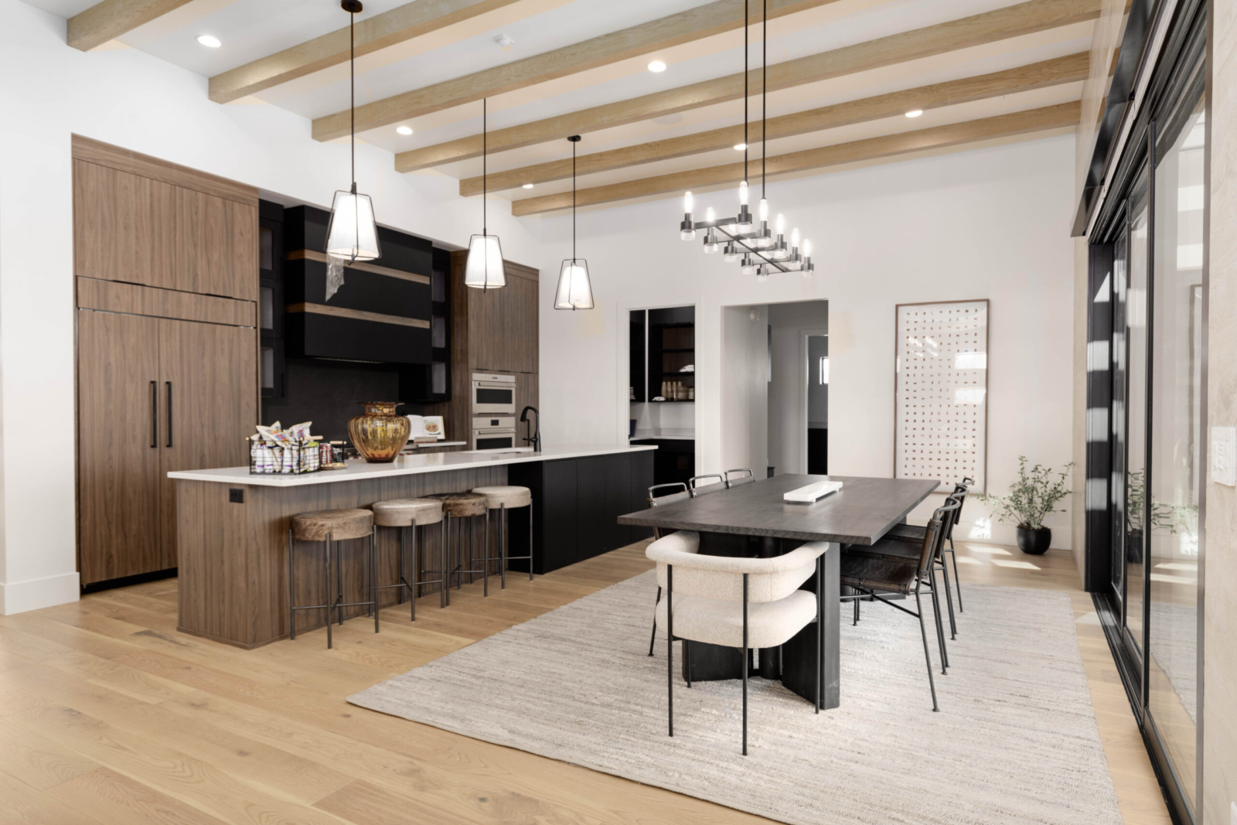
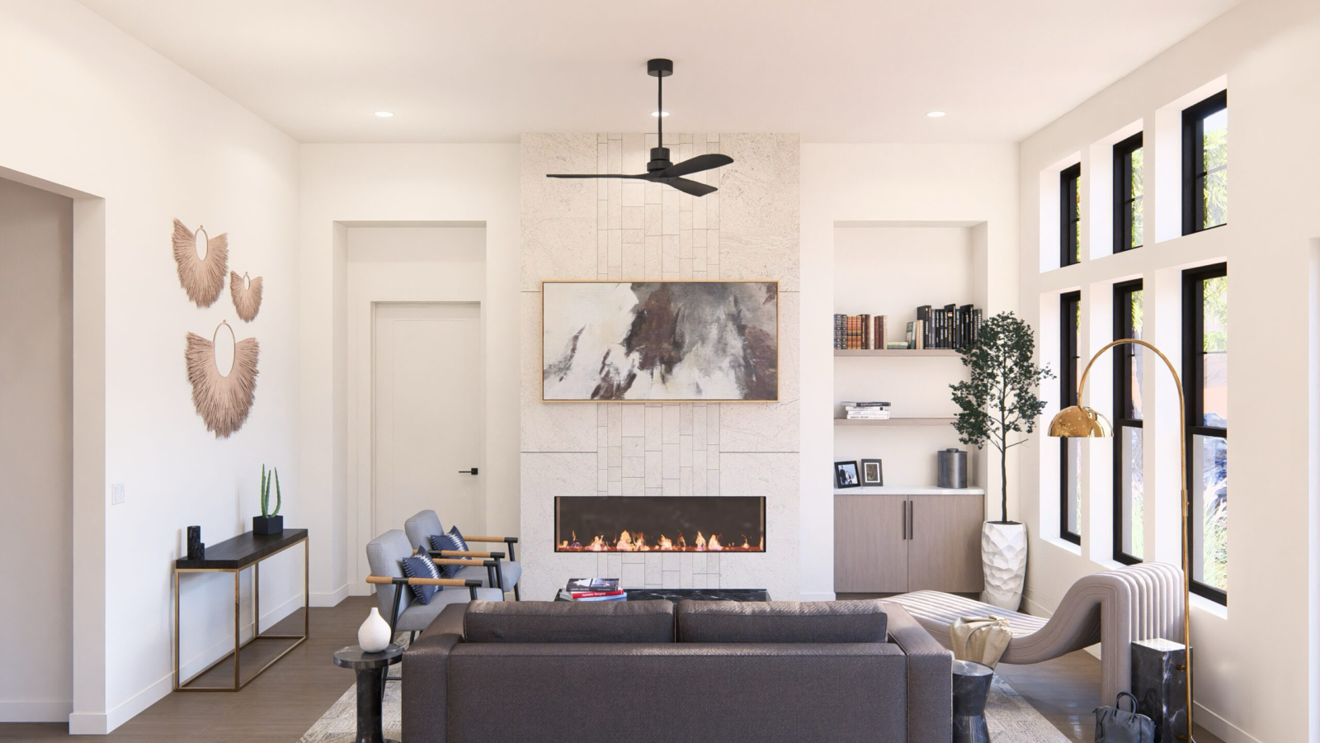
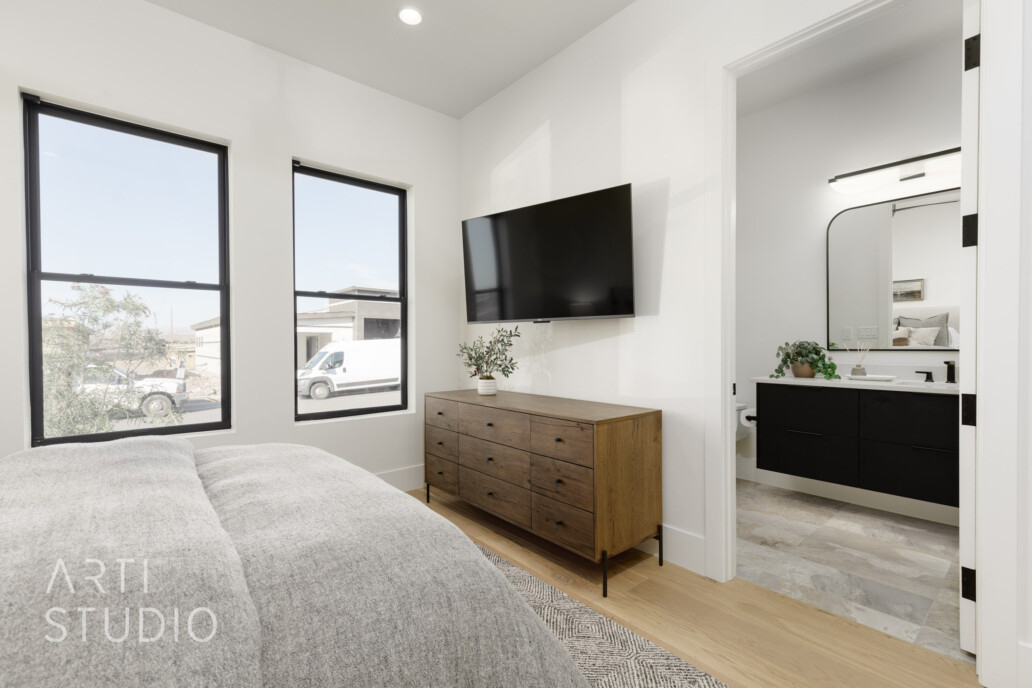
YOUR HOME, YOUR SANCTUARY
Snow Canyon Residences include an array of specialty features such as: 10-12 foot ceilings which let in the light and view of the scenic red mountains. Tile and stone, per plan. Quartz countertops. Hardwood flooring. Accent beams per plan. Tastefully designed kitchens with Wolf and Sub-Zero appliances. Smart home technology with integrated music, lighting and security systems. Solid core doors. Signature windows. Aluminum and steel pergolas per plan. Exterior misting. Full front and back landscape and more.
View Floor Plans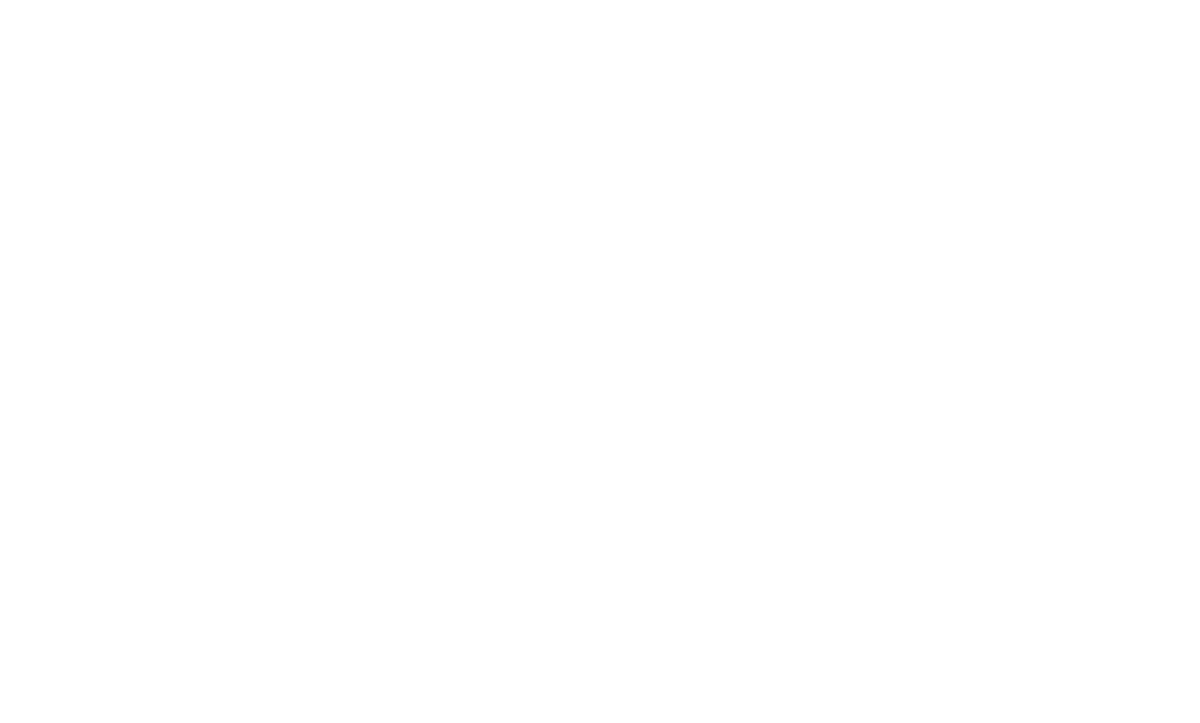
FOR YOUR HEALTH AND WELL BEING
EXTRA VALUE
- Access to nature trails
- Universally designed homes (single level living, wide hallways, no stairs, censored lighting)
RETIREMENT MADE EASY
- Select your home and lot for one inclusive price. No hidden costs. No surprises.
- (A few building lots and plans can be customized upon request)
PEACE OF MIND
- Award-winning local healthcare
- Advancing care needs on property
*Available social memberships for concierge services, amenities, food services, medical services, & a robust activity calendar.
Visit our Model Home
- Mon – Fri: 11AM – 5PM
- Sat: 11AM – 4PM
- Sun: By Appointment
Are you ready to embark on an extraordinary journey at Snow Canyon Retirement Community? Come home to Snow Canyon and embark on the retirement you’ve always envisioned.
2765 Lava Valley Way Santa Clara, UT 84765 (435) 660-4909Let'sConnect.
A Gold Stream Retirement Community
Marketed by Century 21 - Everest
Sales Office Open
- Mon – Fri: 11AM – 5PM
- Sat: 11AM – 4PM
- Sun: By Appointment
Bryan Burnett | Realtor
Century 21 - Everest
Bo Loo | Realtor
Century 21 - Everest

